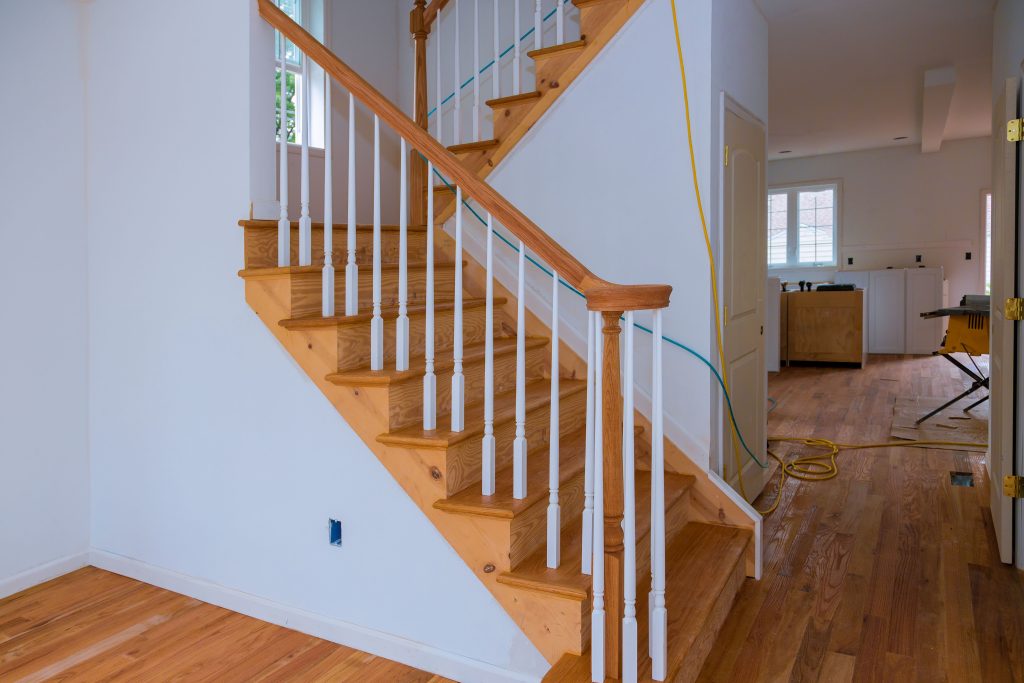Blog
Timber Staircase Regulations in Melbourne: Key Standards for Safety & Compliance
31 March 2025
Ensure safety and compliance with Melbourne’s timber staircase regulations. Learn key standards with Planet Stairs for secure, high-quality stair designs.
Ensuring safety in residential and commercial buildings is a fundamental responsibility of property owners and builders. Among the various structural elements, staircases require particular attention due to their frequent use and potential risks. Compliance with timber staircase regulations in Melbourne is essential to prevent accidents, maintain structural integrity, and ensure staircases meet legal, design, and safety standards.
Key Safety and Compliance Requirements for Timber Staircases
Melbourne’s timber staircase regulations ensure safety, accessibility, and structural integrity for daily use. Below are the key requirements to consider when designing and installing timber staircases.
Stair Dimensions & Rise and Going Regulations
The correct dimensions of staircases are crucial to ensure user safety. Australian standards specify the following requirements:
• The riser height (vertical distance between two steps) must be between 130mm and 225mm.
• The going (horizontal depth of a step) should be at least 215mm and not exceed 355mm.
• Each step must be uniform in size to prevent tripping hazards.
• Landings are required after a certain number of steps to provide rest points and reduce the risk of falls.
Handrail and Balustrade Requirements
Handrails and balustrades are essential components that contribute to staircase stability and user security. According to timber staircase regulations in Melbourne:
• Handrails must be installed at a height of 900mm to 1100mm from the stair nosing.
• Balustrades must be at least 1 metre high from the finished floor level for elevated platforms.
• Openings in balustrades should not exceed 125mm to prevent children from slipping through.
• Handrails must provide a firm grip and be free from sharp edges or obstructions.
Slip-Resistance and Material Considerations
The choice of materials plays a significant role in preventing slips and falls. Timber staircases should incorporate slip-resistant features such as:
• Textured or grooved treads to enhance grip.
• Anti-slip coatings or strips to minimise slipperiness, particularly in wet conditions.
• Durable hardwood or engineered timber to maintain long-term stability and resistance to wear.
• Appropriate finishes that reduce glossiness and improve traction.
Timber Staircase Regulations in Residential vs. Commercial Settings
Timber staircase regulations apply to both residential and commercial properties, but commercial staircases require stricter compliance due to higher foot traffic and accessibility requirements. Under Australian Standard AS 1428.1, commercial staircases must include wider treads, continuous handrails, and tactile indicators for disability access. Additionally, emergency staircases in commercial settings must use fire-resistant materials and proper exit signage to meet fire safety regulations.
Ensuring Compliance: The Role of Professional Builders & Certifiers
Hiring professional builders and certifiers is essential for complying with timber staircase regulations and avoiding safety hazards or penalties. Licensed specialists oversee design, materials, and construction to meet Australian building codes. Certifiers inspect and issue compliance certificates, ensuring staircases are both functional and legally compliant.
Choose Planet Stairs for Safe and Compliant Timber Staircases
Planet Stairs delivers high-quality timber staircase installation that complies with all Melbourne timber staircase regulations. Our experienced professionals focus on superior craftsmanship, enhancing both aesthetics and functionality. Every installation meets the highest safety standards, ensuring durability and compliance with local building codes.
Ensure safety and compliance by learning more about meeting the structural requirements for stair and barrier design.
Optimized by: Netwizard SEO

